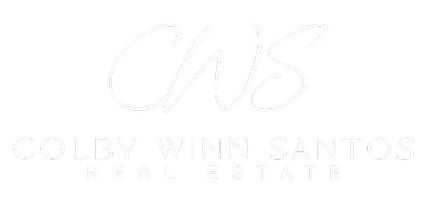
GET MORE INFORMATION
$ 7,350,000
$ 7,350,000
5 Beds
6 Baths
3,742 SqFt
$ 7,350,000
$ 7,350,000
5 Beds
6 Baths
3,742 SqFt
Key Details
Sold Price $7,350,000
Property Type Single Family Home
Sub Type Single Family Residence
Listing Status Sold
Purchase Type For Sale
Square Footage 3,742 sqft
Price per Sqft $1,964
MLS Listing ID ML82021965
Sold Date 10/27/25
Bedrooms 5
Full Baths 5
Half Baths 1
HOA Y/N No
Year Built 2025
Lot Size 9,413 Sqft
Property Sub-Type Single Family Residence
Property Description
Location
State CA
County Santa Clara
Area 699 - Not Defined
Zoning R1
Interior
Interior Features Walk-In Closet(s)
Heating Central, Electric, Fireplace(s), Heat Pump
Cooling Central Air
Flooring Tile, Wood
Fireplaces Type Family Room
Fireplace Yes
Appliance Double Oven, Dishwasher, Electric Cooktop, Electric Oven, Freezer, Disposal, Microwave, Refrigerator, Range Hood, Self Cleaning Oven, Dryer, Washer
Exterior
Garage Spaces 2.0
Garage Description 2.0
Fence Wood
View Y/N No
Roof Type Metal
Total Parking Spaces 2
Building
Lot Description Level
Story 2
Foundation Concrete Perimeter
Sewer Public Sewer
Water Public
Architectural Style Modern
New Construction No
Schools
Elementary Schools Other
Middle Schools Other
High Schools Los Altos
School District Other
Others
Tax ID 16728117
Security Features Fire Sprinkler System
Financing Conventional
Special Listing Condition Standard

Bought with Simon Offord Legal Property Services Inc.






