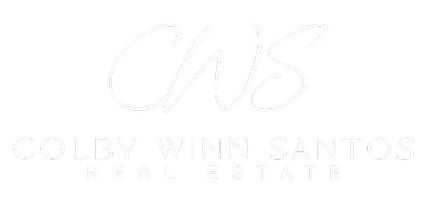
3 Beds
3 Baths
1,384 SqFt
3 Beds
3 Baths
1,384 SqFt
Open House
Sat Oct 25, 12:00pm - 3:00pm
Sun Oct 26, 12:00pm - 3:00pm
Key Details
Property Type Single Family Home
Sub Type Single Family Residence
Listing Status Active
Purchase Type For Sale
Square Footage 1,384 sqft
Price per Sqft $391
Subdivision La Rivera Hoa
MLS Listing ID IG25245328
Bedrooms 3
Full Baths 2
Half Baths 1
HOA Fees $155/mo
HOA Y/N Yes
Year Built 2007
Lot Size 2,178 Sqft
Property Sub-Type Single Family Residence
Property Description
Location
State CA
County Riverside
Area 252 - Riverside
Interior
Interior Features Breakfast Bar, Separate/Formal Dining Room, Eat-in Kitchen, Granite Counters, High Ceilings, Pantry, Recessed Lighting, All Bedrooms Up, Entrance Foyer, Primary Suite, Walk-In Closet(s)
Heating Central, Natural Gas
Cooling Central Air, High Efficiency
Flooring Carpet, Laminate, Wood
Fireplaces Type None
Inclusions Stove and Dishwasher
Fireplace No
Appliance Dishwasher, Disposal, Gas Oven, Gas Range, Gas Water Heater, Range Hood
Laundry Washer Hookup, Gas Dryer Hookup, Inside, In Kitchen
Exterior
Parking Features Controlled Entrance, Concrete, Door-Multi, Direct Access, Garage, Garage Door Opener, Gated, Permit Required, Private, Garage Faces Rear, One Space, Unassigned
Garage Spaces 2.0
Garage Description 2.0
Fence Vinyl
Pool Community, In Ground, Association
Community Features Biking, Curbs, Hiking, Park, Street Lights, Sidewalks, Gated, Pool
Utilities Available Cable Available, Cable Connected, Electricity Available, Electricity Connected, Natural Gas Available, Natural Gas Connected, Phone Available, Phone Connected, Sewer Available, Sewer Connected, Water Available, Water Connected
Amenities Available Clubhouse, Maintenance Grounds, Meeting Room, Maintenance Front Yard, Outdoor Cooking Area, Barbecue, Picnic Area, Playground, Pool, Spa/Hot Tub, Security, Trail(s)
View Y/N Yes
View Mountain(s)
Roof Type Tile
Accessibility None
Porch Concrete, Enclosed, Front Porch, Open, Patio
Total Parking Spaces 2
Private Pool No
Building
Lot Description 0-1 Unit/Acre, Sprinkler System
Dwelling Type House
Story 2
Entry Level Two
Foundation Slab
Sewer Public Sewer
Water Public
Architectural Style Contemporary
Level or Stories Two
New Construction No
Schools
School District Riverside Unified
Others
HOA Name La Rivera HOA
Senior Community No
Tax ID 207230061
Security Features Carbon Monoxide Detector(s),Fire Sprinkler System,Security Gate,Gated Community,Smoke Detector(s)
Acceptable Financing Cash, Cash to New Loan, Conventional, FHA, VA Loan
Listing Terms Cash, Cash to New Loan, Conventional, FHA, VA Loan
Special Listing Condition Standard








