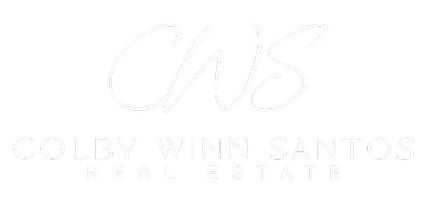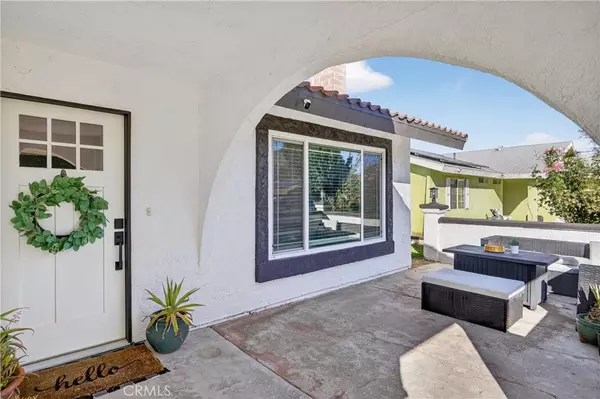
3 Beds
2 Baths
1,553 SqFt
3 Beds
2 Baths
1,553 SqFt
Open House
Sun Oct 26, 1:00pm - 4:00pm
Key Details
Property Type Single Family Home
Sub Type Single Family Residence
Listing Status Active
Purchase Type For Sale
Square Footage 1,553 sqft
Price per Sqft $347
MLS Listing ID IV25245596
Bedrooms 3
Full Baths 2
Construction Status Updated/Remodeled
HOA Y/N No
Year Built 1977
Lot Size 9,147 Sqft
Property Sub-Type Single Family Residence
Property Description
Step inside and you'll immediately notice the upgraded vinyl flooring, installed vertically for a modern, elevated look. The spacious living room welcomes you with a stunning fireplace as its centerpiece, accented by a mantle that stretches almost the entire length of the room — ideal for hanging your Christmas stockings or displaying seasonal décor.
Flowing from the living area is the updated kitchen, complete with stainless steel appliances, quartz countertops, soft-close cabinetry, and a large peninsula island that doubles as a breakfast bar. The open-concept layout connects perfectly to the generous dining area — a great spot for hosting family gatherings or placing your Christmas tree!
A sliding glass door leads to the expansive backyard, already equipped with a covered patio and plenty of concrete space for outdoor entertaining. The yard is flat, usable, and ready for your personal touch — plus, there's a mature lemon tree that produces enough fruit to keep you stocked with fresh lemonade all summer long. With wide side yards, there's also potential for future RV access.
Down the hallway, you'll find two spacious bedrooms and a beautifully remodeled hall bathroom. The primary suite offers its own private bath with matching finishes, creating a cohesive and clean look throughout the home. Conveniently located near schools, grocery shopping, and restaurants, this home also offers quick access to Lake Perris — just 15 minutes away for weekend fun and recreation.
This home shows just as beautifully in person as it does in photos — come see for yourself why this one is truly move-in ready and waiting for you to make it yours this Christmas!
Location
State CA
County Riverside
Area 259 - Moreno Valley
Rooms
Main Level Bedrooms 3
Interior
Interior Features Breakfast Bar, Ceiling Fan(s), Separate/Formal Dining Room
Heating Central
Cooling Central Air
Flooring Vinyl
Fireplaces Type Living Room, Wood Burning
Inclusions Negotiable
Fireplace Yes
Appliance Dishwasher, Gas Cooktop, Disposal, Gas Oven, Microwave, Water Heater
Laundry Washer Hookup, Gas Dryer Hookup, In Garage
Exterior
Exterior Feature Lighting
Parking Features Concrete, Direct Access, Driveway, Garage, RV Potential
Garage Spaces 2.0
Garage Description 2.0
Fence New Condition, Vinyl
Pool None
Community Features Curbs, Storm Drain(s), Street Lights
Utilities Available Cable Available, Electricity Connected, Natural Gas Connected, Phone Connected, Water Connected
View Y/N No
View None
Roof Type Tile
Accessibility No Stairs
Total Parking Spaces 2
Private Pool No
Building
Lot Description 0-1 Unit/Acre, Back Yard, Front Yard, Sprinkler System
Dwelling Type House
Story 1
Entry Level One
Foundation Slab
Sewer Septic Tank
Water Private
Level or Stories One
New Construction No
Construction Status Updated/Remodeled
Schools
Elementary Schools Ridgecrest
Middle Schools Landmark
School District Moreno Valley Unified
Others
Senior Community No
Tax ID 478192036
Security Features Carbon Monoxide Detector(s),Fire Detection System,Smoke Detector(s)
Acceptable Financing Cash, Conventional, Cal Vet Loan, FHA, Submit, VA Loan
Listing Terms Cash, Conventional, Cal Vet Loan, FHA, Submit, VA Loan
Special Listing Condition Standard








