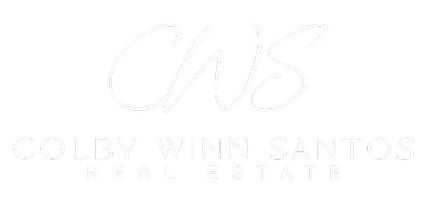
3 Beds
4 Baths
1,690 SqFt
3 Beds
4 Baths
1,690 SqFt
Open House
Sat Oct 25, 2:00pm - 4:30pm
Sun Oct 26, 2:00pm - 4:30pm
Mon Oct 27, 10:00am - 1:00pm
Key Details
Property Type Single Family Home
Sub Type Single Family Residence
Listing Status Active
Purchase Type For Sale
Square Footage 1,690 sqft
Price per Sqft $472
Subdivision Millmont
MLS Listing ID 41115622
Bedrooms 3
Full Baths 4
HOA Y/N No
Year Built 1946
Lot Size 6,398 Sqft
Property Sub-Type Single Family Residence
Property Description
Location
State CA
County Alameda
Interior
Heating Forced Air
Cooling None
Flooring Tile, Wood
Fireplaces Type Living Room
Fireplace Yes
Exterior
Parking Features Garage, Garage Door Opener
Garage Spaces 1.0
Garage Description 1.0
Pool None
Roof Type Shingle
Total Parking Spaces 1
Private Pool No
Building
Lot Description Back Yard, Sloped Down, Front Yard
Story Two
Entry Level Two
Sewer Public Sewer
Architectural Style Contemporary
Level or Stories Two
New Construction No
Others
Tax ID 40A341844
Acceptable Financing Cash, Conventional
Listing Terms Cash, Conventional
Virtual Tour https://6933simsonst.com/








