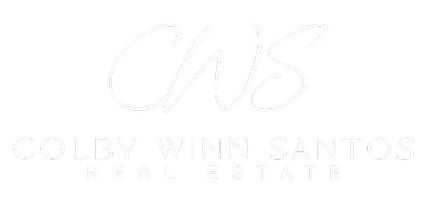
5 Beds
6 Baths
6,468 SqFt
5 Beds
6 Baths
6,468 SqFt
Open House
Sun Oct 26, 1:00pm - 4:00pm
Key Details
Property Type Single Family Home
Sub Type Single Family Residence
Listing Status Active
Purchase Type For Sale
Square Footage 6,468 sqft
Price per Sqft $599
Subdivision Hillcrest
MLS Listing ID PW25246528
Bedrooms 5
Full Baths 5
Half Baths 1
HOA Fees $420/mo
HOA Y/N Yes
Year Built 2005
Lot Size 0.321 Acres
Lot Dimensions Public Records
Property Sub-Type Single Family Residence
Property Description
Location
State CA
County Orange
Area 75 - Orange, Orange Park Acres E Of 55
Rooms
Other Rooms Second Garage
Main Level Bedrooms 1
Interior
Interior Features Built-in Features, Balcony, Block Walls, Granite Counters, High Ceilings, In-Law Floorplan, Open Floorplan, Recessed Lighting, Storage, Two Story Ceilings, Wired for Data, Wired for Sound, Attic, Bedroom on Main Level, Dressing Area, Entrance Foyer, Primary Suite, Walk-In Pantry, Walk-In Closet(s)
Heating Central, Forced Air, Fireplace(s)
Cooling Central Air
Flooring Stone
Fireplaces Type Bath, Family Room, Primary Bedroom
Fireplace Yes
Appliance 6 Burner Stove, Barbecue, Double Oven, Dishwasher, ENERGY STAR Qualified Water Heater, Freezer, Disposal, High Efficiency Water Heater, Ice Maker, Refrigerator, Range Hood, Vented Exhaust Fan, Water Heater
Laundry Washer Hookup, Gas Dryer Hookup, Laundry Room
Exterior
Exterior Feature Awning(s), Lighting
Parking Features Door-Multi, Driveway Up Slope From Street, Garage Faces Front, Garage, Garage Faces Side
Garage Spaces 4.0
Garage Description 4.0
Fence Good Condition, Stucco Wall, Wrought Iron
Pool Gunite, Heated, Private
Community Features Sidewalks, Gated
Utilities Available Cable Connected, Electricity Connected, Natural Gas Connected, Phone Connected, Sewer Connected, Water Connected
Amenities Available Controlled Access, Maintenance Grounds, Guard
View Y/N Yes
View City Lights, Hills
Roof Type Clay
Accessibility Safe Emergency Egress from Home, Low Pile Carpet, Accessible Doors
Porch Concrete, Covered, Open, Patio
Total Parking Spaces 4
Private Pool Yes
Building
Lot Description Cul-De-Sac, Sprinklers In Rear, Sprinklers In Front, Paved, Sprinkler System
Dwelling Type House
Faces Northwest
Story 2
Entry Level Two
Foundation Slab
Sewer Public Sewer
Water Public
Architectural Style Mediterranean
Level or Stories Two
Additional Building Second Garage
New Construction No
Schools
Elementary Schools Nohl Canyon
Middle Schools El Rancho
High Schools Canyon
School District Orange Unified
Others
HOA Name Hillcrest at Nohl Ranch
Senior Community No
Tax ID 36163203
Security Features Prewired,Security System,Gated with Guard,Gated Community
Acceptable Financing Conventional
Listing Terms Conventional
Special Listing Condition Standard, Trust
Virtual Tour https://digitaladdictstudios.hd.pics/x2623491








