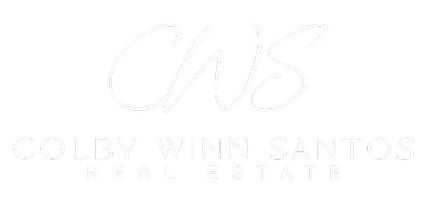
5 Beds
4 Baths
2,972 SqFt
5 Beds
4 Baths
2,972 SqFt
Key Details
Property Type Single Family Home
Sub Type Single Family Residence
Listing Status Active Under Contract
Purchase Type For Sale
Square Footage 2,972 sqft
Price per Sqft $169
MLS Listing ID FR25195920
Bedrooms 5
Full Baths 4
Construction Status Repairs Cosmetic
HOA Y/N No
Year Built 2006
Lot Size 6,634 Sqft
Property Sub-Type Single Family Residence
Property Description
Features vaulted ceilings at entry, living room, formal dining, huge family room with an open layout to dining area and kitchen with oversized pantry, and office space near entry. One bedroom and full bath are conveniently located downstairs.
Upstairs includes the master suite with separate tub, shower, toilet area, and walk-in closet, loft overlooking the living room, plus 4 additional bedrooms, another full bath, and laundry room.
Sits on a large corner lot with ample street parking, huge RV area, expansive backyard, and covered patio spanning the width of the house. Thoughtful layout makes the home feel even larger than 3,000 sq ft.Don't miss this opportunity contact your Realtor today!
Location
State CA
County Fresno
Area Fsno - Fresno
Zoning R-1
Rooms
Main Level Bedrooms 1
Interior
Interior Features Ceiling Fan(s), Separate/Formal Dining Room, High Ceilings, Multiple Staircases, Open Floorplan, Pantry, Two Story Ceilings, Loft, Primary Suite, Walk-In Pantry, Walk-In Closet(s)
Heating Central
Cooling Central Air, Dual
Flooring Carpet, Laminate
Fireplaces Type None
Fireplace No
Appliance Dishwasher, Disposal, Gas Oven, Gas Range, Gas Water Heater, Range Hood, Tankless Water Heater
Laundry Washer Hookup, Gas Dryer Hookup, Inside, Laundry Room, Upper Level
Exterior
Parking Features Direct Access, Driveway Level, Door-Single, Driveway, Garage Faces Front, Garage, Off Street, Paved, RV Gated, RV Access/Parking
Garage Spaces 2.0
Garage Description 2.0
Fence Needs Repair, Wood
Pool None
Community Features Biking, Curbs, Dog Park, Golf, Hiking, Horse Trails, Park, Storm Drain(s), Street Lights, Sidewalks, Water Sports
Utilities Available Cable Available, Electricity Connected, Natural Gas Connected, Sewer Connected, Water Connected
View Y/N No
View None
Roof Type Tile
Porch Covered, Front Porch, Patio
Total Parking Spaces 7
Private Pool No
Building
Lot Description Back Yard, Corner Lot, Sprinklers In Front, Lawn, Level, Near Public Transit, Paved, Street Level, Walkstreet
Dwelling Type House
Faces South
Story 2
Entry Level Two
Foundation Slab
Sewer Public Sewer
Water Public
Architectural Style Traditional
Level or Stories Two
New Construction No
Construction Status Repairs Cosmetic
Schools
School District See Remarks
Others
Senior Community No
Tax ID 31367115
Acceptable Financing Cash, Cash to New Loan, Conventional, FHA 203(b), FHA 203(k), FHA, Fannie Mae, Freddie Mac, Government Loan, Private Financing Available, VA Loan
Listing Terms Cash, Cash to New Loan, Conventional, FHA 203(b), FHA 203(k), FHA, Fannie Mae, Freddie Mac, Government Loan, Private Financing Available, VA Loan
Special Listing Condition Standard
Virtual Tour https://my.matterport.com/show/?m=aoyY6RBPqKj&mls=1







