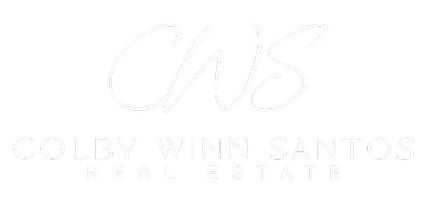
4 Beds
3 Baths
3,104 SqFt
4 Beds
3 Baths
3,104 SqFt
Open House
Sat Nov 08, 12:00pm - 4:00pm
Sun Nov 09, 12:00pm - 4:00pm
Key Details
Property Type Single Family Home
Sub Type Single Family Residence
Listing Status Active
Purchase Type For Sale
Square Footage 3,104 sqft
Price per Sqft $579
MLS Listing ID PW25254548
Bedrooms 4
Full Baths 3
HOA Y/N No
Year Built 1967
Lot Size 0.322 Acres
Property Sub-Type Single Family Residence
Property Description
Location
State CA
County Orange
Area 83 - Fullerton
Rooms
Other Rooms Outbuilding, Shed(s), Workshop
Interior
Interior Features Beamed Ceilings, Balcony, Eat-in Kitchen, All Bedrooms Up, Utility Room, Workshop
Heating Central
Cooling Central Air
Flooring Carpet, Wood
Fireplaces Type Family Room
Fireplace Yes
Laundry Laundry Chute, Inside, Laundry Room
Exterior
Parking Features Direct Access, Driveway, Garage
Garage Spaces 3.0
Garage Description 3.0
Pool Private, Waterfall
Community Features Curbs, Gutter(s), Street Lights, Suburban, Sidewalks
View Y/N No
View None
Porch Brick, Covered, Deck, Patio
Total Parking Spaces 3
Private Pool Yes
Building
Lot Description Back Yard, Corner Lot, Front Yard, Garden, Sprinklers In Rear, Sprinklers In Front, Lawn, Landscaped, Level, Sprinklers Timer, Sprinklers On Side, Sprinkler System
Dwelling Type House
Story 2
Entry Level Two
Sewer Public Sewer, Sewer Tap Paid
Water Public
Architectural Style Spanish
Level or Stories Two
Additional Building Outbuilding, Shed(s), Workshop
New Construction No
Schools
Elementary Schools Hermosa
School District Fullerton Joint Union High
Others
Senior Community No
Tax ID 29303206
Acceptable Financing Cash, Cash to New Loan
Listing Terms Cash, Cash to New Loan
Special Listing Condition Standard, Trust







