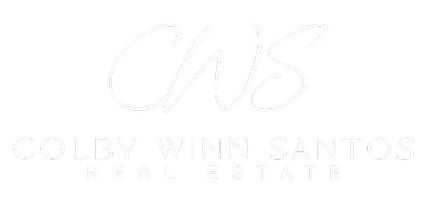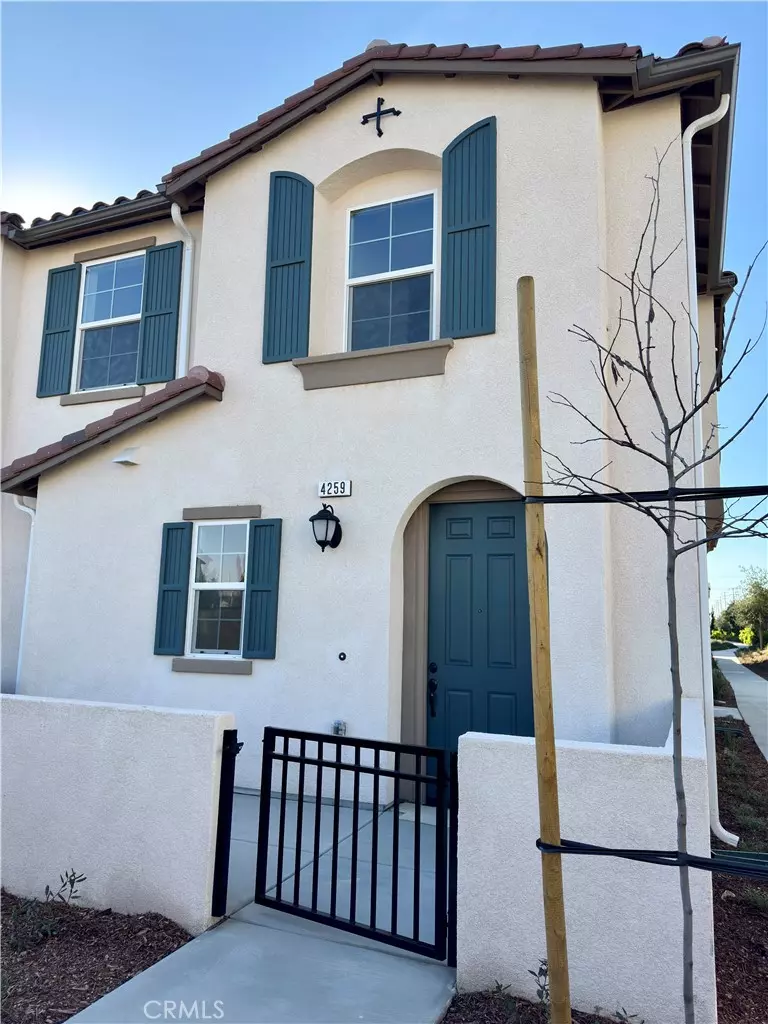
3 Beds
3 Baths
1,644 SqFt
3 Beds
3 Baths
1,644 SqFt
Key Details
Property Type Townhouse
Sub Type Townhouse
Listing Status Active
Purchase Type For Rent
Square Footage 1,644 sqft
Subdivision Sunset Ranch Homeowner Ass
MLS Listing ID TR25266076
Bedrooms 3
Full Baths 2
Half Baths 1
Construction Status Turnkey
HOA Y/N Yes
Rental Info 12 Months
Year Built 2025
Property Sub-Type Townhouse
Property Description
Location
State CA
County San Bernardino
Area 686 - Ontario
Interior
Interior Features High Ceilings, Country Kitchen, Open Floorplan, Pantry, Quartz Counters, Recessed Lighting, Storage, All Bedrooms Up, Loft, Primary Suite, Walk-In Closet(s)
Heating Central
Cooling Central Air
Flooring Carpet, Vinyl
Fireplaces Type None
Furnishings Unfurnished
Fireplace No
Appliance Dishwasher, ENERGY STAR Qualified Appliances, ENERGY STAR Qualified Water Heater, Electric Oven, Electric Range, Disposal, High Efficiency Water Heater, Microwave, Water Heater
Laundry Washer Hookup, Electric Dryer Hookup
Exterior
Parking Features Garage, Garage Faces Rear
Garage Spaces 2.0
Garage Description 2.0
Pool Association, Community
Community Features Dog Park, Park, Street Lights, Sidewalks, Pool
View Y/N Yes
View City Lights, Neighborhood
Roof Type Tile
Porch None
Total Parking Spaces 2
Private Pool No
Building
Dwelling Type House
Story 2
Entry Level Two
Sewer Public Sewer
Water Public
Architectural Style Modern
Level or Stories Two
New Construction Yes
Construction Status Turnkey
Schools
School District Ontario-Montclair
Others
Pets Allowed Cats OK, Dogs OK
HOA Name Sunset Ranch Homeowner Ass
Senior Community No
Security Features Carbon Monoxide Detector(s),Fire Detection System,Firewall(s),Fire Rated Drywall,Smoke Detector(s)
Special Listing Condition Standard
Pets Allowed Cats OK, Dogs OK







