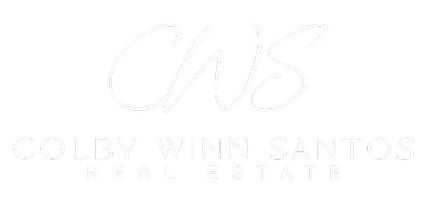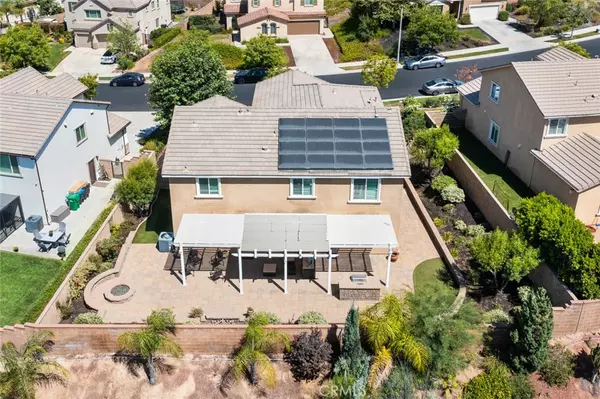
5 Beds
3 Baths
3,140 SqFt
5 Beds
3 Baths
3,140 SqFt
Key Details
Property Type Single Family Home
Sub Type Single Family Residence
Listing Status Active
Purchase Type For Rent
Square Footage 3,140 sqft
Subdivision Sycamore Hills
MLS Listing ID OC25266085
Bedrooms 5
Full Baths 3
HOA Y/N Yes
Rental Info 12 Months
Year Built 2013
Property Sub-Type Single Family Residence
Property Description
-Designed for Everyday Living & Entertaining -
Enjoy an open and inviting layout with a large family room and cozy fireplace, perfect for relaxing evenings or hosting friends and family. The gourmet kitchen provides ample prep space with a center island and walk-in pantry, making meal prep and entertaining effortless. Both formal and casual dining areas add versatility for daily living or special gatherings.
***A downstairs bedroom and full bathroom offer ideal space for guests, a home office, or multigenerational living.***
Upstairs, a spacious loft with custom built-in cabinetry creates the perfect bonus area for a media room, play space, or quiet retreat. The primary suite delivers true comfort with an oversized walk-in closet, expansive double vanity, and separate soaking tub and shower — your own private escape.
-Outdoor Space You'll Actually Use_
Step into a thoughtfully designed backyard perfect for unwinding or entertaining, featuring a tranquil water feature, fire pit, outdoor kitchen, and covered patio with retractable shade. Low-maintenance landscaping allows you to enjoy the space without the hassle.
-Lifestyle Amenities at Your Doorstep-
Residents enjoy access to Sycamore Hills' impressive community amenities, including pool, clubhouse, parks, and scenic walking and biking trails. Located near sports parks, golf courses, shopping, and dining, this home offers both convenience and an active lifestyle.
***Close to Highly-Rated Schools***
Todd Elementary
El Cerrito Middle School
Santiago High School
This home offers the space, comfort, and amenities today's renters are looking for — all within a secure, well-maintained gated community.
Location
State CA
County Riverside
Area 248 - Corona
Rooms
Main Level Bedrooms 1
Interior
Interior Features Bedroom on Main Level, Walk-In Pantry
Heating Central
Cooling Central Air
Fireplaces Type Family Room
Inclusions Washer, Dryer, Fridge
Furnishings Negotiable
Fireplace Yes
Laundry Inside
Exterior
Parking Features Direct Access, Garage
Garage Spaces 3.0
Garage Description 3.0
Pool Association
Community Features Curbs, Park, Suburban, Sidewalks
Utilities Available Electricity Connected, Sewer Connected, Water Connected
Amenities Available Clubhouse, Pool, Spa/Hot Tub
View Y/N Yes
View City Lights
Total Parking Spaces 3
Private Pool No
Building
Lot Description 0-1 Unit/Acre, Yard
Dwelling Type House
Story 2
Entry Level Two
Sewer Public Sewer
Water Public
Level or Stories Two
New Construction No
Schools
School District Corona-Norco Unified
Others
Pets Allowed Breed Restrictions, Call, Size Limit
Senior Community No
Tax ID 290630038
Special Listing Condition Standard
Pets Allowed Breed Restrictions, Call, Size Limit







