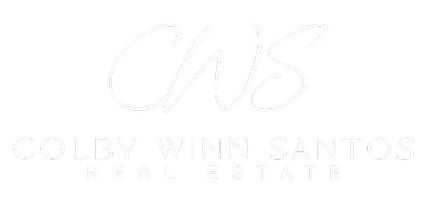
3 Beds
2 Baths
1,594 SqFt
3 Beds
2 Baths
1,594 SqFt
Key Details
Property Type Single Family Home
Sub Type Single Family Residence
Listing Status Active
Purchase Type For Sale
Square Footage 1,594 sqft
Price per Sqft $388
MLS Listing ID IG25266048
Bedrooms 3
Full Baths 2
Construction Status Turnkey
HOA Y/N No
Year Built 1958
Property Sub-Type Single Family Residence
Property Description
Location
State CA
County San Bernardino
Area 274 - San Bernardino
Rooms
Main Level Bedrooms 3
Interior
Interior Features Block Walls, Ceiling Fan(s), Eat-in Kitchen, Granite Counters, All Bedrooms Down
Heating Central
Cooling Central Air
Flooring Carpet, Laminate, Tile
Fireplaces Type Dining Room, Living Room
Fireplace Yes
Appliance Built-In Range, Dishwasher, Disposal, Gas Oven, Microwave
Laundry Washer Hookup, Electric Dryer Hookup, Gas Dryer Hookup, Laundry Closet
Exterior
Parking Features Concrete, Door-Multi, Driveway, Garage Faces Front, Garage
Garage Spaces 2.0
Garage Description 2.0
Fence Block
Pool In Ground, Private
Community Features Curbs, Suburban
Utilities Available Electricity Connected, Natural Gas Connected, Phone Connected, Sewer Connected, Water Connected
View Y/N Yes
View City Lights, Mountain(s)
Roof Type Tile
Porch Concrete, Covered
Total Parking Spaces 2
Private Pool Yes
Building
Lot Description Back Yard, Sprinklers In Front, Lawn, Landscaped, Rectangular Lot, Sprinklers Timer, Street Level
Dwelling Type House
Faces North
Story 1
Entry Level One
Foundation Raised
Sewer Private Sewer
Water Public
Architectural Style Ranch
Level or Stories One
New Construction No
Construction Status Turnkey
Schools
School District San Bernardino City Unified
Others
Senior Community No
Tax ID 0285272020000
Acceptable Financing Cash, Conventional, FHA, Submit, VA Loan
Listing Terms Cash, Conventional, FHA, Submit, VA Loan
Special Listing Condition Standard







