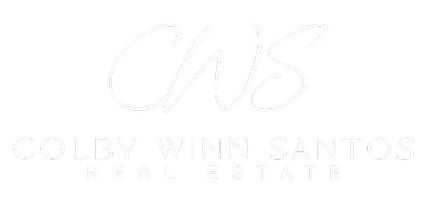$975,000
$999,900
2.5%For more information regarding the value of a property, please contact us for a free consultation.
4 Beds
3 Baths
1,975 SqFt
SOLD DATE : 10/24/2025
Key Details
Sold Price $975,000
Property Type Single Family Home
Sub Type Single Family Residence
Listing Status Sold
Purchase Type For Sale
Square Footage 1,975 sqft
Price per Sqft $493
MLS Listing ID CV25201618
Sold Date 10/24/25
Bedrooms 4
Full Baths 3
Construction Status Updated/Remodeled,Turnkey
HOA Y/N No
Year Built 1988
Lot Size 8,751 Sqft
Property Sub-Type Single Family Residence
Property Description
Tucked away in a serene neighborhood in the foothills of Rancho Cucamonga, this exceptional home is where your family's next chapter begins. This isn't just a house; it's a statement of a life well-lived. Every detail of this property, from the impeccably maintained facade to the thoughtful interior upgrades, reflects a true sense of pride of ownership.
As you approach, you'll appreciate the home's stunning curb appeal, all set with views of the majestic San Gabriel Mountains and/or the Valley below.
Step inside and be greeted by an open, airy interior bathed in natural light. Newer wood-look flooring and elegant plantation shutters create a sophisticated and cohesive feel. The grand vaulted ceilings in the formal living and dining areas create a welcoming atmosphere, providing an ideal setting for hosting dinner parties or holiday gatherings.
The heart of this home is the beautifully updated kitchen, designed for both daily life and grand entertaining. It features gleaming granite countertops, modern fixtures, and ample storage for all your culinary needs. The kitchen flows seamlessly into the relaxed family room, featuring a warm fireplace—the perfect spot to chill in the evenings. A convenient downstairs bedroom and a fully remodeled bathroom with a walk-in shower offer flexibility, whether you need a dedicated home office, a guest suite, or a private playroom.
Upstairs, the expansive primary suite is a true sanctuary. Wake up to stunning Valley views and enjoy the luxurious en-suite bathroom, which features dual vanities, a deep soaking tub, and a separate walk-in shower. 2 additional spacious bedrooms, one with a walk-in closet, share a stylishly updated hall bathroom.
The backyard haven is an entertainer's dream, featuring a sparkling Pool, bubbling Spa, a patio perfect for lounging, and a lush lawn. Fruit-bearing trees—including orange, lemon, lime, avocado, and pomegranate—adds a touch of natural bounty. For added privacy and space, the property is bordered by the historic Pacific Electric Trail, enhancing a comfortable distance between neighbors.
This home also boasts significant upgrades, including a fully paid-for solar system. Say goodbye to electric bills and hello to a sustainable, energy-efficient lifestyle without the burden of long-term contracts or fees.
This is your chance to own an exceptional home in one of Rancho Cucamonga's hidden gem neighborhoods. Don't miss this opportunity to move into the home you've been working toward!
Location
State CA
County San Bernardino
Area 688 - Rancho Cucamonga
Zoning R
Rooms
Main Level Bedrooms 1
Interior
Interior Features Breakfast Bar, Built-in Features, Ceiling Fan(s), Cathedral Ceiling(s), Separate/Formal Dining Room, Granite Counters, High Ceilings, Open Floorplan, Recessed Lighting, Storage, Primary Suite, Walk-In Closet(s)
Heating Central, Forced Air
Cooling Central Air
Flooring Carpet, Tile
Fireplaces Type Family Room, Gas
Fireplace Yes
Appliance Dishwasher, Gas Cooktop, Gas Oven, Gas Range, Gas Water Heater, Microwave, Water Softener, Water To Refrigerator
Laundry Washer Hookup, Gas Dryer Hookup, Inside, Laundry Room
Exterior
Exterior Feature Rain Gutters
Parking Features Concrete, Door-Multi, Direct Access, Driveway, Garage Faces Front, Garage, Garage Door Opener
Garage Spaces 3.0
Garage Description 3.0
Fence Block
Pool In Ground, Private
Community Features Curbs, Foothills, Gutter(s), Storm Drain(s), Street Lights, Sidewalks
Utilities Available Electricity Connected, Natural Gas Connected, Sewer Connected, Water Connected
View Y/N Yes
View City Lights, Hills, Mountain(s), Peek-A-Boo
Roof Type Concrete,Tile
Accessibility None
Porch Concrete, Covered
Total Parking Spaces 3
Private Pool Yes
Building
Lot Description Back Yard, Front Yard, Lawn, Landscaped, Sprinklers Timer, Sprinkler System
Faces North
Story 2
Entry Level Two
Foundation Slab
Sewer Public Sewer
Water Public
Architectural Style Mediterranean
Level or Stories Two
New Construction No
Construction Status Updated/Remodeled,Turnkey
Schools
Elementary Schools Victoria
Middle Schools Vineyard
High Schools Los Osos
School District Chaffey Joint Union High
Others
Senior Community No
Tax ID 1076461580000
Security Features Security System,Carbon Monoxide Detector(s),Smoke Detector(s)
Acceptable Financing Cash, Cash to New Loan, Conventional, VA Loan
Listing Terms Cash, Cash to New Loan, Conventional, VA Loan
Financing Conventional
Special Listing Condition Standard
Read Less Info
Want to know what your home might be worth? Contact us for a FREE valuation!

Our team is ready to help you sell your home for the highest possible price ASAP

Bought with Lauren Rogers KELLER WILLIAMS REALTY COLLEGE PARK

"My job is to find and attract mastery-based agents to the office, protect the culture, and make sure everyone is happy! "






